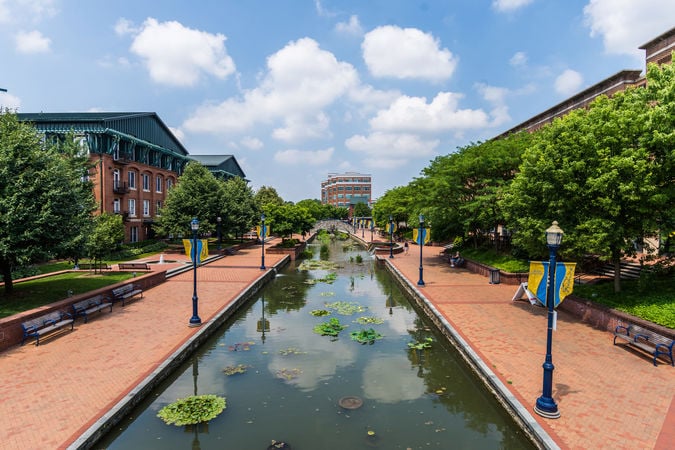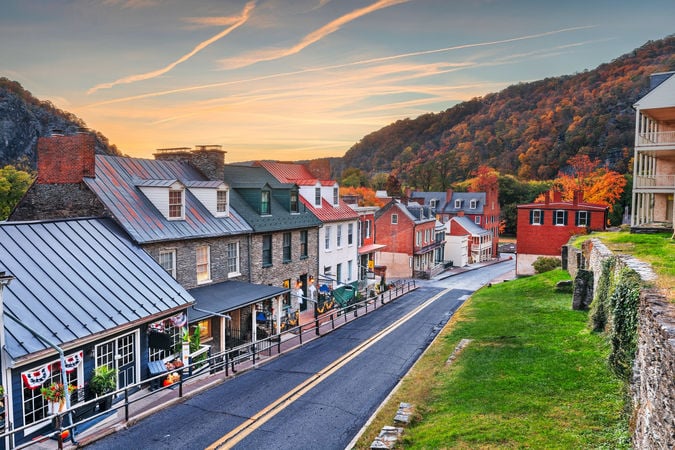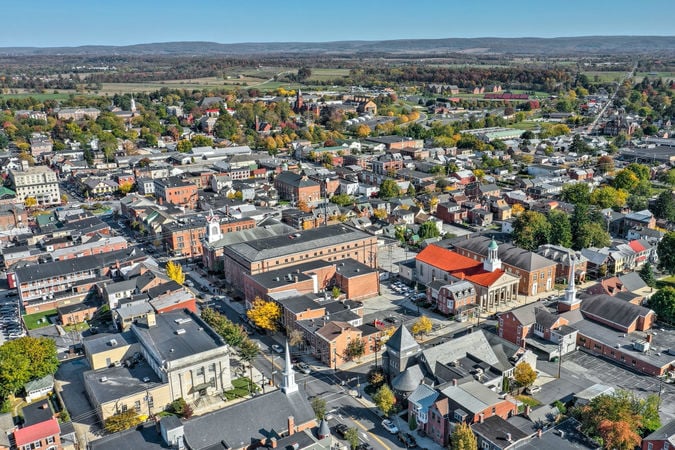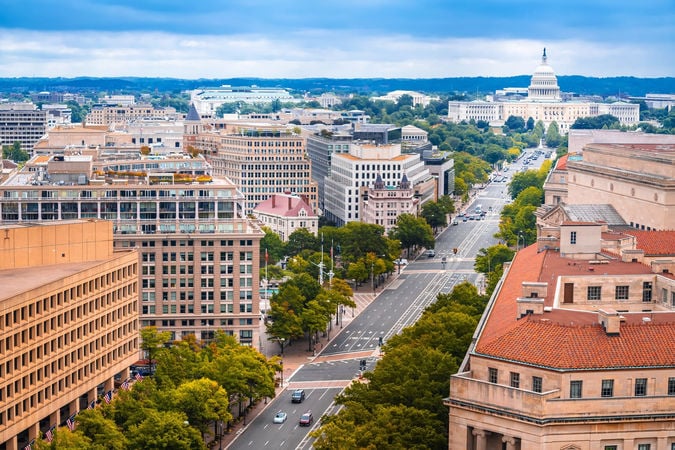Follow Us @PurposeOneRealty
 7
4
🏡 JUST SOLD! 🎉
This transaction was a short sale, and I’m proud to share that with the right strategy, patience, and consistent communication, short sales CAN be successful.
If you or someone you know is facing hardship, behind on payments, or unsure what to do next—please know you’re not alone. 💛
At Purpose One Rea…
7
4
🏡 JUST SOLD! 🎉
This transaction was a short sale, and I’m proud to share that with the right strategy, patience, and consistent communication, short sales CAN be successful.
If you or someone you know is facing hardship, behind on payments, or unsure what to do next—please know you’re not alone. 💛
At Purpose One Rea…
 17
3
✨ UNDER CONTRACT ✨
This one didn’t last long! Thinking about making a move? The market is still active, and the right plan can make all the difference.
📩 DM us to start the conversation — whether you’re ready now or just exploring your options, we’re here to help you make a confident next step.
#purposeonerealty #ma…
17
3
✨ UNDER CONTRACT ✨
This one didn’t last long! Thinking about making a move? The market is still active, and the right plan can make all the difference.
📩 DM us to start the conversation — whether you’re ready now or just exploring your options, we’re here to help you make a confident next step.
#purposeonerealty #ma…
 32
10
Help us wish Louis — our amazing Director of Operations and the foundation of Purpose One Realty — the happiest of birthdays! 🎉🎂
32
10
Help us wish Louis — our amazing Director of Operations and the foundation of Purpose One Realty — the happiest of birthdays! 🎉🎂
 6
1
Happy Birthday Emmanuel! We’re so excited to have you on the team—here’s to a great year ahead! 🎉
#purposeonerealty #marylandrealestate #marylandrealtor
6
1
Happy Birthday Emmanuel! We’re so excited to have you on the team—here’s to a great year ahead! 🎉
#purposeonerealty #marylandrealestate #marylandrealtor
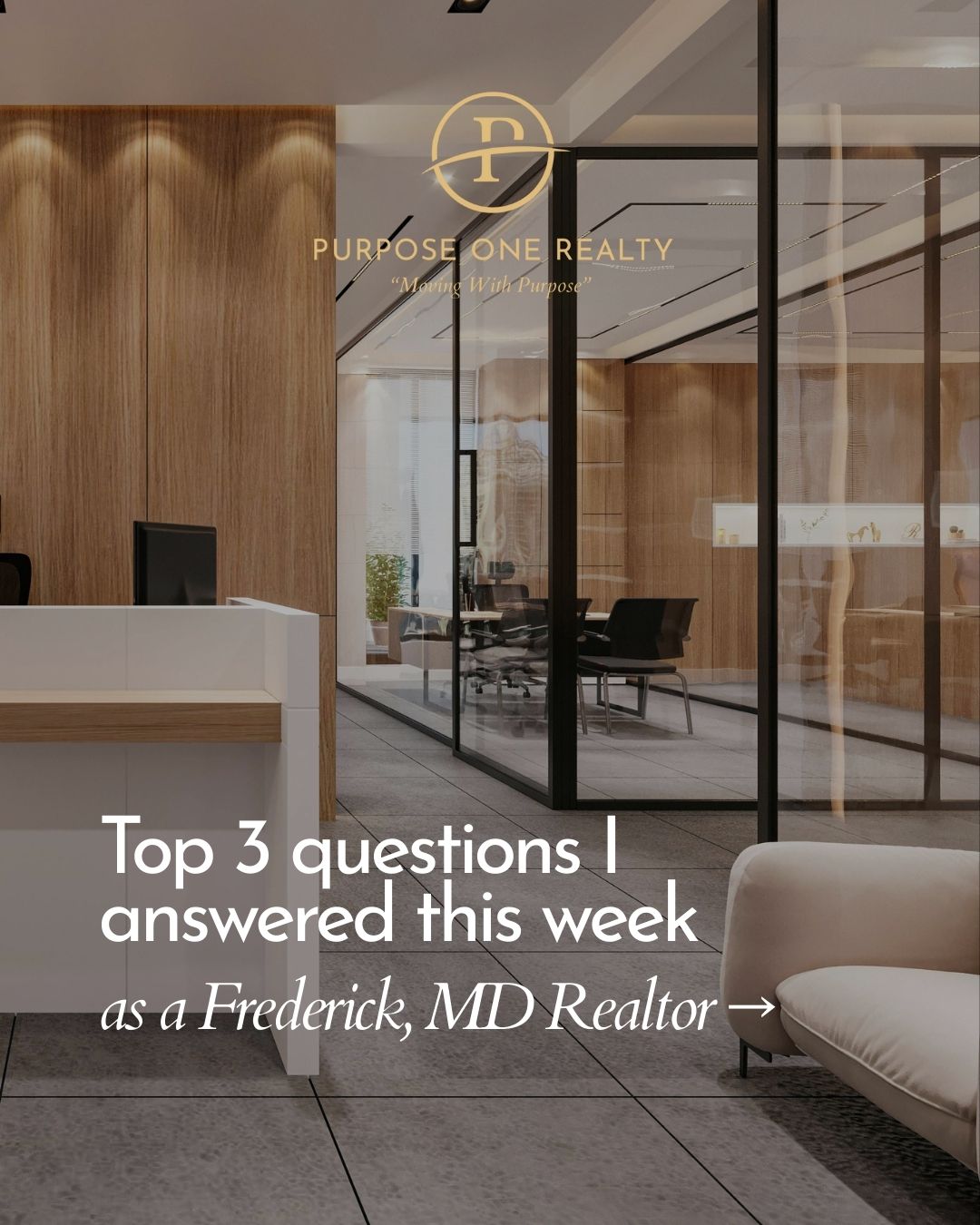 2
Your top questions 👉
When I get questions like this, I know there might be more of you wondering the same thing.
What other questions do you have? Comment them below or send me a DM, I'm here to be a resource.
(And no, you don't have to be buying or selling real estate to ask!!)
If we haven’t met, I’m Nia Condrey, …
2
Your top questions 👉
When I get questions like this, I know there might be more of you wondering the same thing.
What other questions do you have? Comment them below or send me a DM, I'm here to be a resource.
(And no, you don't have to be buying or selling real estate to ask!!)
If we haven’t met, I’m Nia Condrey, …



Things You Shouldn't Do When Buying a Home
With a never ending list of everything you ‘should do’ when purchasing a home, it seems counterproductive to focus on what you should not do. But being aware of the dont’s is just as important as the…
Should I Rent or Buy a Home?
Purchasing a home will inevitably be the biggest financial discussion of your life. And the decision as to whether it is the right time to purchase a home depends on a number of factors. And it is not…
10 Top Reno's That Will Up the Sale Price of Your Home
When getting ready to sell your home, it can be hard to know what renovations will get your property sold the fastest and for the most amount of money. Should you replace your furnace or redo your kit…







